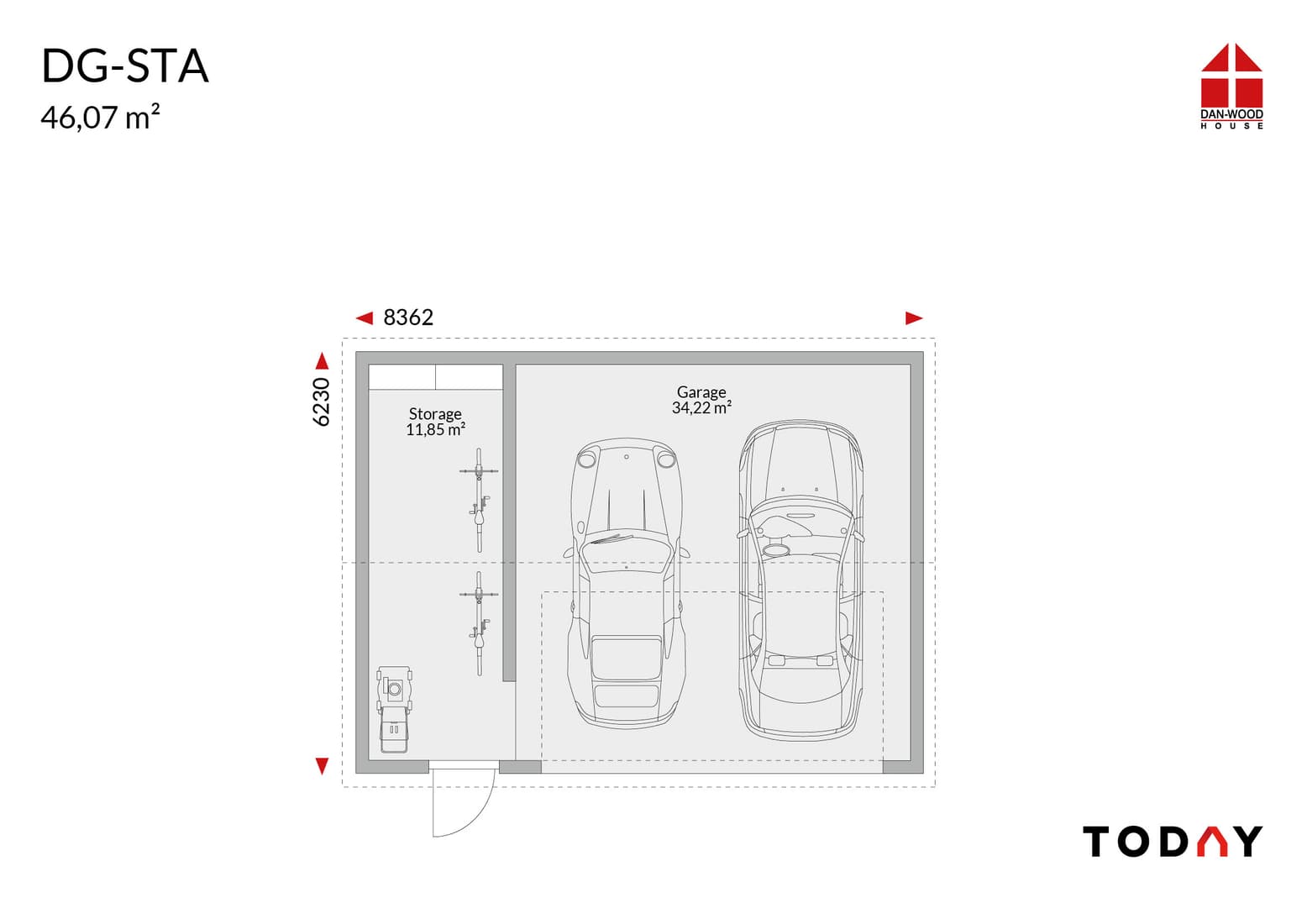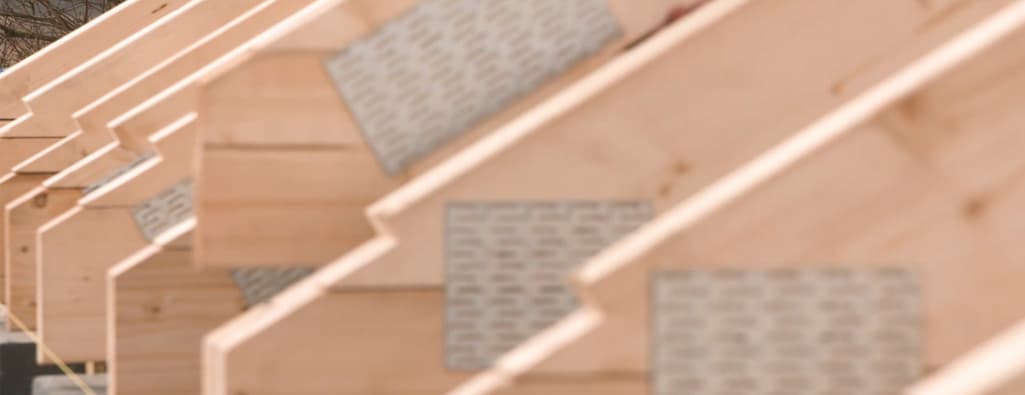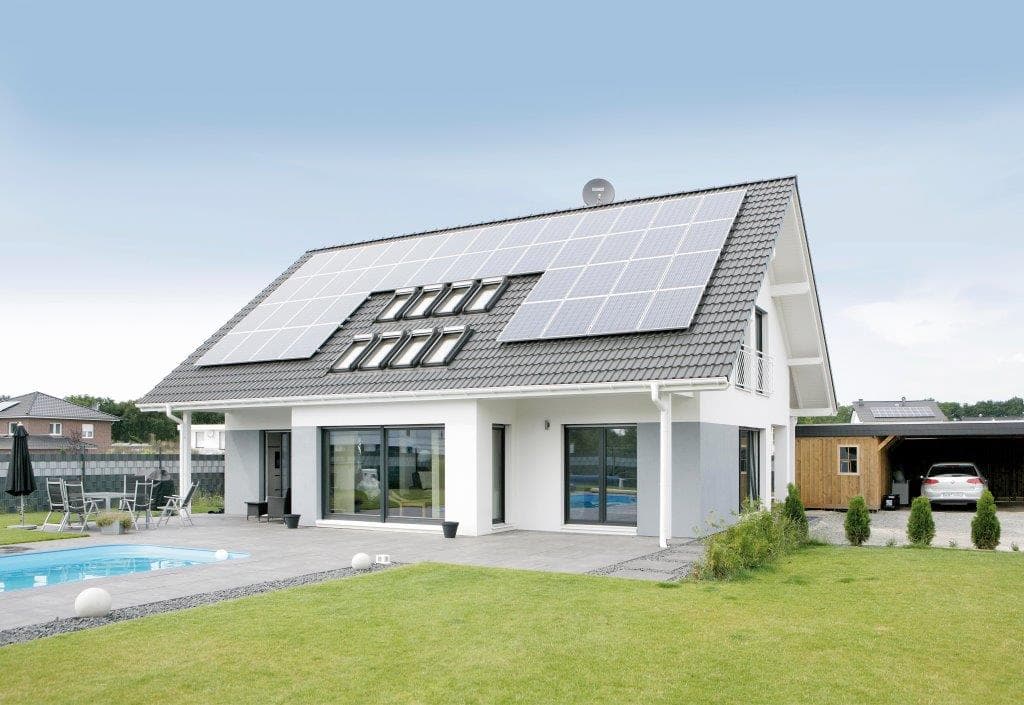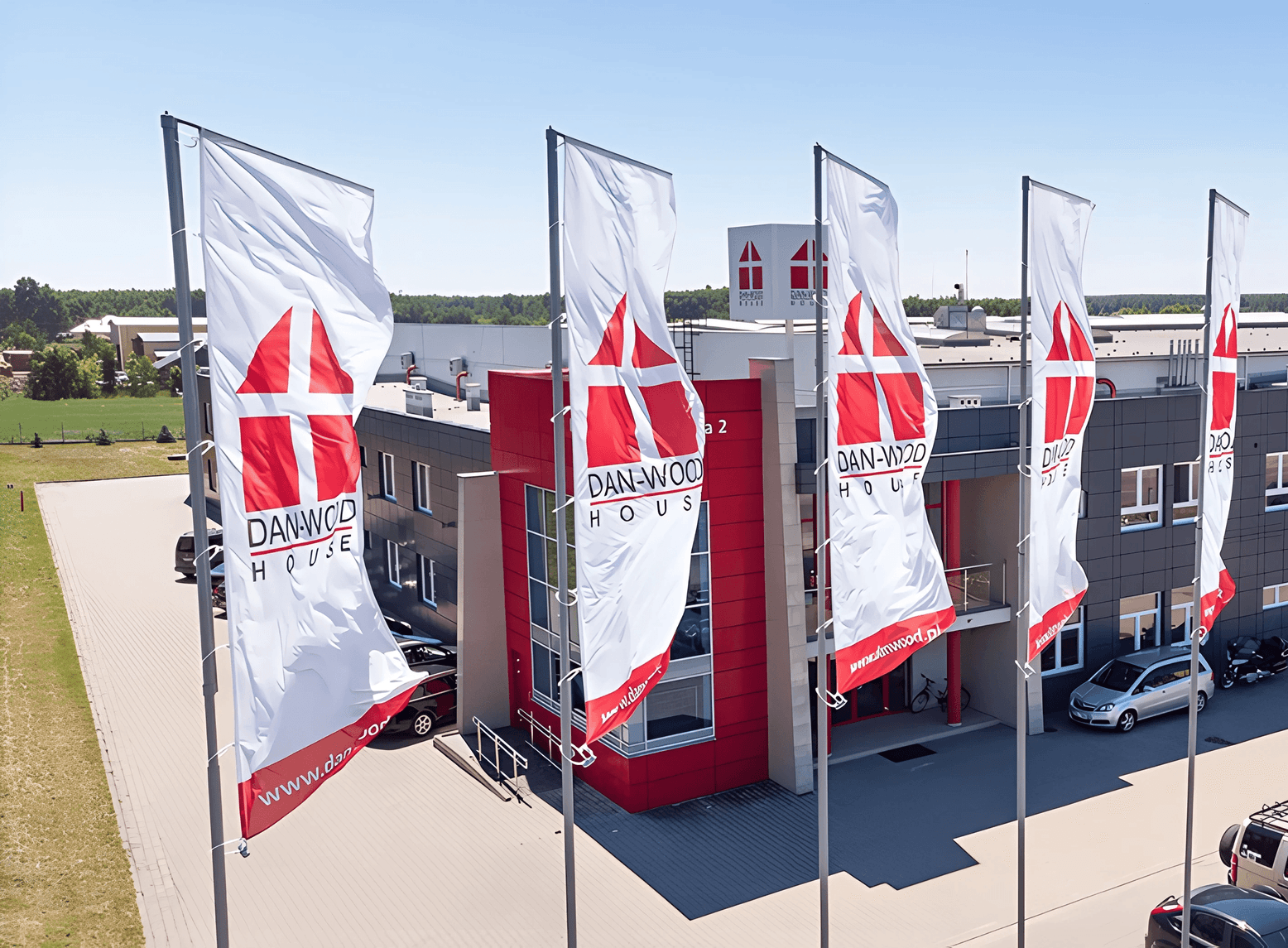- Area46,07m²
- TypeGarage
- Spaces2
- Width6,23m
- Length8,36m
- Height4,42m
- Roof typeDouble-pitched
- EntranceEaves
- StorageNo
Double garage with utility room (46.07m²); gable roof with access to the gable; external dimensions 8.362m x 6.23m.
Floor plans

Floor plans
Complete plan of all floors with area
See other house designs

Experience it live
Friends and family think it’s a beautiful house. We’re very lucky to have such a beautiful home to share with our grandchildren and family. Yes, it’s our forever home, definitely.



